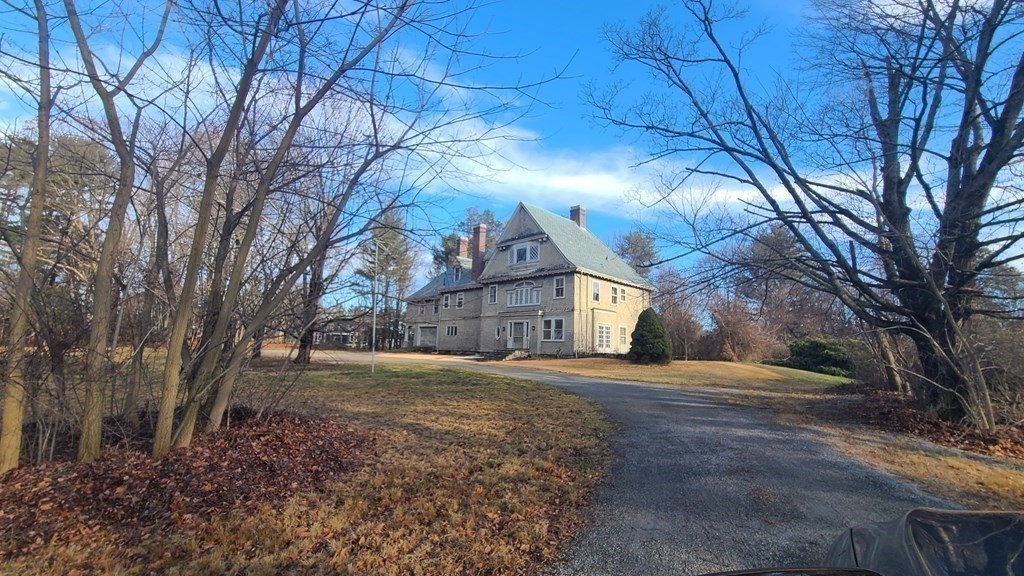
Magnificent 1896 Shingle Style Manor in need of TLC. Private 2-acre lot nestled in the heart of Fox Hill / Farm Lane. Endless possibilities for the nostalgic buyer or bring your plans and build your dream home on this gorgeous conforming lot. Excellent commuter access to Boston / Rte. 95/128 and public transportation, Legacy Place, and Town Center. Truly a must-see.
View full listing details| Price: | $$1,385,000 |
| Address: | 78 Fox Hill St |
| City: | Westwood |
| County: | Norfolk |
| State: | Massachusetts |
| Zip Code: | 02090 |
| MLS: | 73067334 |
| Year Built: | 1896 |
| Square Feet: | 5,498 |
| Acres: | 1.830 |
| Lot Square Feet: | 1.830 acres |
| Bedrooms: | 5 |
| Bathrooms: | 5 |
| Half Bathrooms: | 1 |
| appliances: | Oil Water Heater, Utility Connections for Electric Dryer |
| architecturalStyle: | Shingle |
| attachedGarageYN: | 1 |
| basement: | Walk-Out Access, Dirt Floor, Unfinished |
| bathroomsTotalDecimal: | 4.5 |
| buildingAreaSource: | Public Records |
| buildingAreaUnits: | Square Feet |
| buyerAgencyCompensation: | 2 |
| communityFeatures: | Public Transportation, Shopping, Public School |
| constructionMaterials: | Frame |
| contingency: | Pending P&S |
| cooling: | None |
| country: | US |
| coveredSpaces: | 1 |
| directions: | 109 to Fox Hill. Property on left at stone entrance. |
| disclosures: | Sale contingent upon seller receiving ANR endorsement for a zoning conforming lot exclusive of 6000sf parcel "x" tennis court. Sale also contingent on seller obtaining a private sewer easement across 32 farm lane to be granted to buyer at closing. |
| doorFeatures: | French Doors |
| electric: | Fuses, 200+ Amp Service |
| elementarySchool: | Deerfield |
| exclusions: | Tennis Court Is Not Included. Updated Anr Will Be Provided. |
| exteriorFeatures: | Rain Gutters |
| farmLandAreaUnits: | Square Feet |
| fireplaceFeatures: | Dining Room, Family Room, Living Room, Master Bedroom |
| fireplaceYN: | 1 |
| fireplacesTotal: | 4 |
| flooring: | Tile, Hardwood, Flooring - Stone/Ceramic Tile |
| foundationDetails: | Stone |
| frontageLength: | 175.00 |
| garageSpaces: | 1 |
| garageYN: | 1 |
| heating: | Steam, Oil |
| heatingYN: | 1 |
| highSchool: | Westwood High |
| interiorFeatures: | Closet, Ceiling - Coffered, Bathroom - Full, Bathroom - With Tub, Study, Foyer, Bathroom |
| laundryFeatures: | Bathroom - Full, Electric Dryer Hookup, Washer Hookup, Second Floor |
| livingArea: | 5498 |
| lotFeatures: | Easements |
| lotSizeArea: | 1.83 |
| lotSizeSquareFeet: | 80100 |
| lotSizeUnits: | Acres |
| middleOrJuniorSchool: | Thurston |
| mlsStatus: | Under Agreement |
| mlspinCompBasedOn: | Net Sale Price |
| mlspinDisclosure: | N |
| mlspinDprFlag: | No |
| mlspinLeadPaint: | Unknown |
| mlspinListPricePerSqft: | 251.91 |
| mlspinListingAlert: | No |
| mlspinOfflineListNo: | 3455042 |
| mlspinPage: | 72 |
| mlspinPricePerSqft: | 251.91 |
| mlspinSquareFeetDisclosures: | Does not includes 2,167 sf on 3rd floor/Attic based on public record |
| mlspinSquareFeetInclBase: | No |
| mlspinSubAgencyOffered: | No |
| mlspinTeamMember: | CN226698 |
| openParkingYN: | 1 |
| otherStructures: | Gazebo |
| parkingFeatures: | Attached, Unpaved |
| parkingTotal: | 6 |
| roof: | Slate |
| roomBathroom1Features: | Bathroom - Half, Flooring - Stone/Ceramic Tile |
| roomBathroom1Level: | First |
| roomBathroom2Features: | Bathroom - Full, Flooring - Stone/Ceramic Tile |
| roomBathroom2Level: | Second |
| roomBathroom3Features: | Bathroom - Full |
| roomBathroom3Level: | Second |
| roomBedroom2Features: | Bathroom - Full, Closet/Cabinets - Custom Built, Flooring - Hardwood |
| roomBedroom2Level: | Second |
| roomBedroom3Features: | Closet, Flooring - Hardwood |
| roomBedroom3Level: | Second |
| roomBedroom4Features: | Closet, Flooring - Hardwood |
| roomBedroom4Level: | Second |
| roomBedroom5Level: | Second |
| roomDiningRoomFeatures: | Coffered Ceiling(s), Flooring - Hardwood, French Doors, Wainscoting, Lighting - Sconce, Crown Molding |
| roomDiningRoomLevel: | First |
| roomFamilyRoomFeatures: | Flooring - Hardwood, Window(s) - Bay/Bow/Box |
| roomFamilyRoomLevel: | First |
| roomKitchenFeatures: | Coffered Ceiling(s) |
| roomKitchenLevel: | First |
| roomLivingRoomFeatures: | Bathroom - Half, Flooring - Hardwood |
| roomLivingRoomLevel: | First |
| roomMasterBedroomFeatures: | Bathroom - Full, Closet, Flooring - Hardwood |
| roomMasterBedroomLevel: | Second |
| roomsTotal: | 14 |
| sewer: | Private Sewer |
| taxAnnualAmount: | 22948 |
| taxAssessedValue: | 1778700 |
| taxBookNumber: | 40090 |
| taxYear: | 2022 |
| transactionBrokerCompensation: | 1 |
| utilities: | for Electric Dryer, Washer Hookup |
| waterSource: | Public |
| waterfrontYN: | no |
| yearBuiltDetails: | Approximate |
| yearBuiltSource: | Public Records |
| zoning: | RE |















Please sign up for a Listing Manager account below to inquire about this listing
