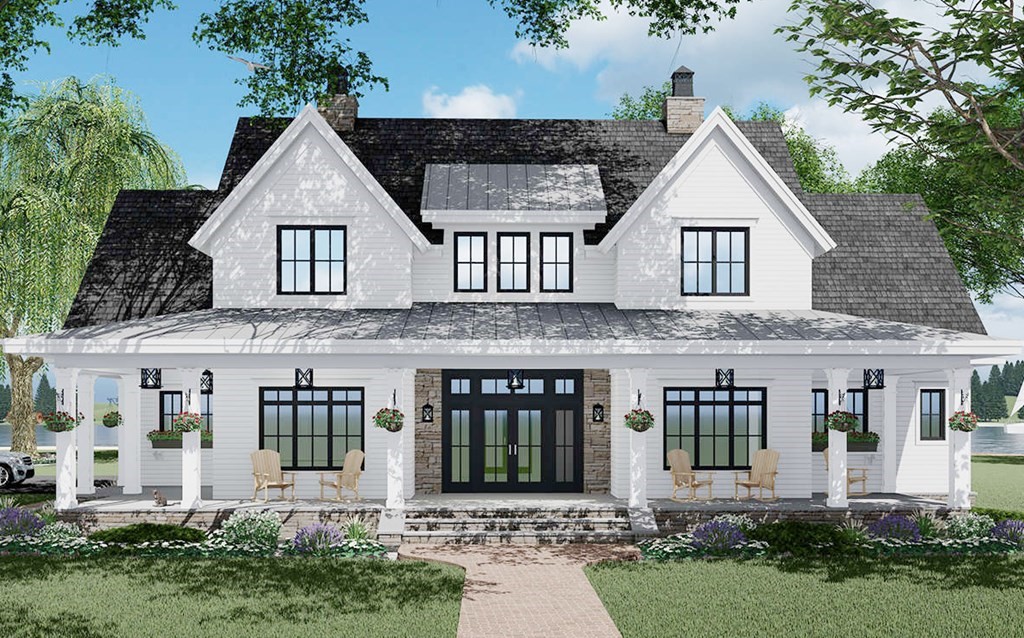
A stunning new construction home will soon grace the address of 433 Davisville Road, Falmouth. This upcoming property promises a perfect blend of modern living and serenity in a picturesque 4 bed, 2 full, 2 half bath layout. Bright and sunny living room with hardwood floors and a cozy fireplace. The kitchen will boast modern amenities and ample cabinet space for all your culinary needs. Private backyard perfect for summer BBQs, or for gardening and outdoor play. This sought-after Falmouth location ensures easy access to downtown Falmouth with the public beach only a half mile away. Don’t miss the opportunity to make this new construction property your own. Stay tuned for updates and schedule a showing to view this charming property.
View full listing details| Price: | $$2,295,000 |
| Address: | 433 Davisville Rd |
| City: | Falmouth |
| County: | Barnstable |
| State: | Massachusetts |
| MLS: | 73174651 |
| Square Feet: | 3,100 |
| Acres: | 0.890 |
| Lot Square Feet: | 0.890 acres |
| Bedrooms: | 4 |
| Bathrooms: | 4 |
| Half Bathrooms: | 1 |
| zoning: | RB |
| garageYN: | 1 |
| coolingYN: | 1 |
| heatingYN: | 1 |
| directions: | RT 28 to Davisville Rd |
| mlspinPage: | 143 |
| disclosures: | Parcel is in the X flood zone so full finished basement is allowed. Demolition of existing structure approved by historic commission. |
| lotSizeArea: | 0.89 |
| doorFeatures: | Insulated Doors |
| lotSizeUnits: | Acres |
| coveredSpaces: | 3 |
| mlspinDprFlag: | No |
| openParkingYN: | 1 |
| taxBookNumber: | 36151 |
| frontageLength: | 172.00 |
| roomOfficeArea: | 121 |
| windowFeatures: | Insulated Windows |
| mlspinHeatZones: | 2 |
| mlspinLeadPaint: | None |
| roadSurfaceType: | Paved |
| roomKitchenArea: | 208 |
| roomOfficeLevel: | First |
| roomOfficeWidth: | 11 |
| yearBuiltSource: | Builder |
| mlspinDisclosure: | Y |
| mlspinTeamMember: | CN226698 |
| roadFrontageType: | Public |
| roomBedroom2Area: | 132 |
| roomBedroom3Area: | 132 |
| roomBedroom4Area: | 143 |
| roomKitchenLevel: | First |
| roomKitchenWidth: | 16 |
| roomOfficeLength: | 11 |
| yearBuiltDetails: | To Be Built |
| buildingAreaUnits: | Square Feet |
| farmLandAreaUnits: | Square Feet |
| mlspinCompBasedOn: | Net Sale Price |
| roomBedroom2Level: | Second |
| roomBedroom2Width: | 12 |
| roomBedroom3Level: | Second |
| roomBedroom3Width: | 12 |
| roomBedroom4Level: | Second |
| roomBedroom4Width: | 13 |
| roomKitchenLength: | 13 |
| buildingAreaSource: | Other |
| mlspinCoolingZones: | 2 |
| mlspinLaundryDimen: | 9X6 |
| mlspinListingAlert: | No |
| mlspinPricePerSqft: | 740.32 |
| propertyAttachedYN: | 1 |
| roomBathroom1Level: | First |
| roomBathroom2Level: | Second |
| roomBathroom3Level: | First |
| roomBedroom2Length: | 11 |
| roomBedroom3Length: | 11 |
| roomBedroom4Length: | 11 |
| roomDiningRoomArea: | 156 |
| roomLivingRoomArea: | 342 |
| roomOfficeFeatures: | Flooring - Hardwood |
| mlspinOfflineListNo: | 3657117 |
| roomDiningRoomLevel: | First |
| roomDiningRoomWidth: | 13 |
| roomLivingRoomLevel: | Main,First |
| roomLivingRoomWidth: | 19 |
| greenEnergyEfficient: | Thermostat |
| roomBedroom2Features: | Closet, Flooring - Hardwood |
| roomBedroom3Features: | Closet, Flooring - Hardwood |
| roomBedroom4Features: | Closet, Flooring - Hardwood |
| roomDiningRoomLength: | 12 |
| roomLivingRoomLength: | 18 |
| bathroomsTotalDecimal: | 3.5 |
| roomBathroom1Features: | Bathroom - Full, Double Vanity |
| roomBathroom2Features: | Bathroom - Full, Bathroom - Double Vanity/Sink, Bathroom - Tiled With Shower Stall, Closet - Linen, Flooring - Stone/Ceramic Tile |
| roomBathroom3Features: | Bathroom - Half |
| roomMasterBedroomArea: | 210 |
| mlspinListPricePerSqft: | 740.32 |
| mlspinSubAgencyOffered: | No |
| roomDiningRoomFeatures: | Flooring - Hardwood |
| roomLivingRoomFeatures: | Flooring - Hardwood, Open Floorplan |
| roomMasterBedroomLevel: | First |
| roomMasterBedroomWidth: | 15 |
| buyerAgencyCompensation: | 2 |
| roomMasterBedroomLength: | 14 |
| mlspinSquareFeetInclBase: | No |
| roomMasterBedroomFeatures: | Bathroom - Full, Walk-In Closet(s), Flooring - Hardwood |
| mlspinSquareFeetDisclosures: | Does not include unfinished basement area |
| transactionBrokerCompensation: | 1 |














Please sign up for a Listing Manager account below to inquire about this listing
