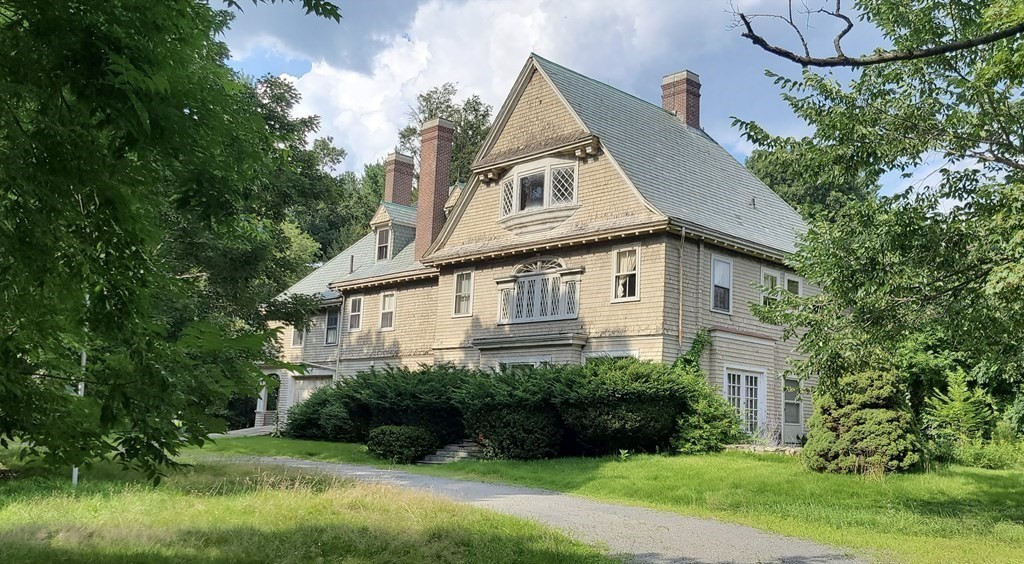
Magnificent, 4 ACRE, Private Lot nestled in the heart of Fox Hill / Farm Lane. Set back on the property is a 1896 Shingle Style Manor that needs TLC but offers endless possibilities to the nostalgic visionary. Or bring your Builder and Design your Dream Home on this lush Expansive lot. Excellent commuter access to Boston / Rte. 95/128, public transportation, Legacy Place, and Town Center.
View full listing details| Price: | $$1,465,000 |
| Address: | 78 Fox Hill St |
| City: | Westwood |
| County: | Norfolk |
| State: | Massachusetts |
| Zip Code: | 02090 |
| Subdivision: | Fox Hill near Farm Lane |
| MLS: | 72872417 |
| Year Built: | 1896 |
| Square Feet: | 5,498 |
| Acres: | 4.06 |
| Lot Square Feet: | 4.06 acres |
| Bedrooms: | 6 |
| Bathrooms: | 5 |
| Half Bathrooms: | 1 |
| roof: | Slate |
| sewer: | Private Sewer |
| taxLot: | 094 |
| zoning: | RE |
| cooling: | None |
| country: | US |
| heating: | Steam, Oil |
| taxYear: | 2021 |
| basement: | Unfinished |
| flooring: | Tile, Hardwood, Pine |
| garageYN: | 1 |
| taxBlock: | 000 |
| heatingYN: | 1 |
| mlsStatus: | Sold |
| utilities: | for Electric Range, for Electric Oven, for Electric Dryer, Washer Hookup |
| appliances: | Oil Water Heater, Utility Connections for Electric Range, Utility Connections for Electric Oven, Utility Connections for Electric Dryer |
| directions: | 109 to fox hill, property is on the left before curved stonewall. Follow back and to the left. |
| highSchool: | Westwood High |
| livingArea: | 5498 |
| mlspinPage: | 595 |
| roomsTotal: | 14 |
| contingency: | Third-Party Approval |
| disclosures: | Offer Will Be Subject To The Personal Representative Obtaining A License To Sell From Norfolk Probate Family Court And Will Continue To Receive Offers Until Conveyance Of The Real Estate. Property Is Being Offered As Is. Existing "right Of Way" On Propert See Plot Plan. Buyer To Do Due Dil |
| fireplaceYN: | 1 |
| lotFeatures: | Wooded, Gentle Sloping, Level |
| lotSizeArea: | 4.06 |
| waterSource: | Public |
| doorFeatures: | French Doors |
| garageSpaces: | 2 |
| listingTerms: | Estate Sale |
| lotSizeUnits: | Acres |
| parkingTotal: | 6 |
| taxMapNumber: | 009 |
| coveredSpaces: | 2 |
| mlspinDprFlag: | No |
| taxBookNumber: | 6164 |
| fireplacesTotal: | 4 |
| laundryFeatures: | Second Floor, Washer Hookup |
| mlspinLeadPaint: | Unknown |
| parkingFeatures: | Attached, Off Street |
| roomOfficeLevel: | Second |
| taxAnnualAmount: | 23994.59 |
| yearBuiltSource: | Public Records |
| attachedGarageYN: | 1 |
| currentFinancing: | Other |
| elementarySchool: | Deerfield |
| exteriorFeatures: | Tennis Court(s), Storage, Stone Wall |
| interiorFeatures: | Bathroom - 3/4, Bathroom - Tiled With Tub, Entrance Foyer, Bonus Room, Bathroom, Office, Mud Room, Bedroom |
| mlspinDisclosure: | N |
| roadFrontageType: | Public |
| roomKitchenLevel: | First |
| taxAssessedValue: | 1623450 |
| yearBuiltDetails: | Approximate |
| buildingAreaUnits: | Square Feet |
| communityFeatures: | Public Transportation, Shopping, Tennis Court(s), Walk/Jog Trails, Highway Access, Public School, T-Station |
| farmLandAreaUnits: | Square Feet |
| foundationDetails: | Stone, Brick/Mortar |
| lotSizeSquareFeet: | 176703 |
| mlspinCompBasedOn: | Gross/Full Sale Price |
| roomBedroom2Level: | Second |
| roomBedroom3Level: | Second |
| roomBedroom4Level: | Second |
| roomBedroom5Level: | Second |
| architecturalStyle: | Shingle |
| buildingAreaSource: | Public Records |
| mlspinListingAlert: | No |
| mlspinPricePerSqft: | 302.84 |
| roomBathroom1Level: | First |
| roomBathroom2Level: | Second |
| roomBathroom3Level: | Second |
| mlspinOfflineListNo: | 3298165 |
| roomDiningRoomLevel: | First |
| roomFamilyRoomLevel: | First |
| roomLivingRoomLevel: | First |
| middleOrJuniorSchool: | Thurston |
| bathroomsTotalDecimal: | 4.5 |
| constructionMaterials: | Frame |
| patioAndPorchFeatures: | Patio |
| roomBathroom1Features: | Bathroom - Half |
| roomBathroom2Features: | Bathroom - Full |
| roomBathroom3Features: | Bathroom - Full |
| mlspinListPricePerSqft: | 266.46 |
| mlspinSubAgencyOffered: | No |
| roomMasterBedroomLevel: | Second |
| buyerAgencyCompensation: | 2.5 |
| roomMasterBathroomFeatures: | Yes |
| mlspinSquareFeetDisclosures: | Does not include attic |
| transactionBrokerCompensation: | 1 |


















Please sign up for a Listing Manager account below to inquire about this listing
