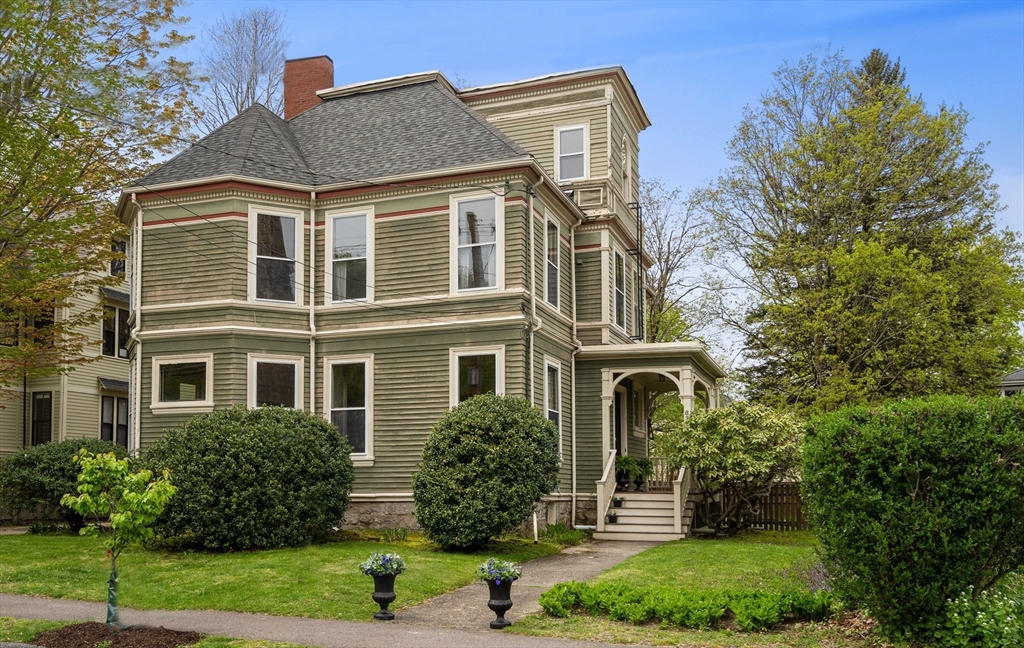
Prime location, top schools, and steps to Farlow Park, this charming 1893 Victorian has been lovingly cared for by its owners for over four decades. Beautiful central foyer with side entry, period details with an open staircase, Family room, Parlor, and Dining area flooded with natural light. Cozy, country kitchen and half bath complete the first floor. The second floor offers four bedrooms, full bath and Laundry with half bath. The third-floor loft space is a versatile haven, offering two additional bedrooms, a generous bonus area, kitchenette, and a full bath. This space is perfect for a home office, playroom, or potential rental space with a separate entrance. Buyer to do own due diligence. Come add your personal touches and a little TLC – endless possibilities. This Newton Corner home is a commuter’s dream with easy access to the Express bus to Boston, Mass Pike, and Cambridge.
View full listing details| Price: | $$1,589,000 |
| Address: | 83 Eldredge St |
| City: | Newton |
| County: | Middlesex |
| State: | Massachusetts |
| MLS: | 73231692 |
| Square Feet: | 3,320 |
| Acres: | 0.18 |
| Lot Square Feet: | 0.18 acres |
| Bedrooms: | 6 |
| Bathrooms: | 4 |
| Half Bathrooms: | 2 |
| zoning: | MR1 |
| taxYear: | 2024 |
| heatingYN: | 1 |
| directions: | Near corner of Church and Eldredge |
| highSchool: | Newton North |
| mlspinPage: | 133 |
| contingency: | Inspection |
| disclosures: | 2 additional bedrooms located on the 3rd floor. Potential for Rental - buyer to do own due Diligence MR1 zoning. Property is in the historic district. Floorplans may not to be to exact scale. |
| lotSizeArea: | 0.18 |
| lotSizeUnits: | Acres |
| mlspinDprFlag: | No |
| openParkingYN: | 1 |
| taxBookNumber: | 16819 |
| frontageLength: | 70.00 |
| windowFeatures: | Skylight(s), Window(s) - Picture |
| mlspinLeadPaint: | Unknown |
| roomKitchenArea: | 168 |
| taxAnnualAmount: | 12427 |
| yearBuiltSource: | Public Records |
| currentFinancing: | Conv. Fixed |
| elementarySchool: | Underwood |
| mlspinDisclosure: | N |
| roadFrontageType: | Public |
| roomBedroom2Area: | 210 |
| roomBedroom3Area: | 168 |
| roomBedroom4Area: | 132 |
| roomBedroom5Area: | 143 |
| roomKitchenLevel: | First |
| roomKitchenWidth: | 14 |
| taxAssessedValue: | 1343800 |
| yearBuiltDetails: | Actual |
| buildingAreaUnits: | Square Feet |
| farmLandAreaUnits: | Square Feet |
| roomBathroom1Area: | 21 |
| roomBathroom2Area: | 56 |
| roomBathroom3Area: | 80 |
| roomBedroom2Level: | Second |
| roomBedroom2Width: | 14 |
| roomBedroom3Level: | Second |
| roomBedroom3Width: | 14 |
| roomBedroom4Level: | Second |
| roomBedroom4Width: | 11 |
| roomBedroom5Level: | Third |
| roomBedroom5Width: | 13 |
| roomKitchenLength: | 12 |
| buildingAreaSource: | Public Records |
| mlspinLaundryDimen: | 9X6 |
| mlspinListingAlert: | No |
| mlspinPricePerSqft: | 451.81 |
| roomBathroom1Level: | First |
| roomBathroom1Width: | 3 |
| roomBathroom2Level: | Second |
| roomBathroom2Width: | 8 |
| roomBathroom3Level: | Third |
| roomBathroom3Width: | 8 |
| roomBedroom2Length: | 15 |
| roomBedroom3Length: | 12 |
| roomBedroom4Length: | 12 |
| roomBedroom5Length: | 11 |
| roomDiningRoomArea: | 221 |
| roomFamilyRoomArea: | 225 |
| roomLivingRoomArea: | 168 |
| mlspinOfflineListNo: | 3726070 |
| roomBathroom1Length: | 7 |
| roomBathroom2Length: | 7 |
| roomBathroom3Length: | 10 |
| roomDiningRoomLevel: | First |
| roomDiningRoomWidth: | 13 |
| roomFamilyRoomLevel: | First |
| roomFamilyRoomWidth: | 15 |
| roomKitchenFeatures: | Window(s) - Picture, Gas Stove |
| roomLivingRoomLevel: | First |
| roomLivingRoomWidth: | 14 |
| middleOrJuniorSchool: | Bigelow |
| roomBedroom2Features: | Closet, Flooring - Hardwood |
| roomBedroom3Features: | Closet, Flooring - Hardwood |
| roomBedroom4Features: | Closet, Flooring - Hardwood |
| roomBedroom5Features: | Closet, Flooring - Wood |
| roomDiningRoomLength: | 17 |
| roomFamilyRoomLength: | 15 |
| roomLivingRoomLength: | 12 |
| bathroomsTotalDecimal: | 3 |
| roomBathroom1Features: | Bathroom - Half |
| roomBathroom2Features: | Bathroom - Full, Bathroom - With Tub & Shower |
| roomBathroom3Features: | Bathroom - Full, Bathroom - With Tub & Shower |
| roomMasterBedroomArea: | 204 |
| mlspinListPricePerSqft: | 478.61 |
| mlspinSubAgencyOffered: | No |
| roomDiningRoomFeatures: | Flooring - Hardwood |
| roomFamilyRoomFeatures: | Flooring - Hardwood |
| roomLivingRoomFeatures: | Flooring - Hardwood |
| roomMasterBedroomLevel: | Second |
| roomMasterBedroomWidth: | 12 |
| roomMasterBedroomLength: | 17 |
| mlspinSquareFeetInclBase: | No |
| roomMasterBedroomFeatures: | Closet, Flooring - Hardwood |
| mlspinSquareFeetDisclosures: | Includes 3rd floor finished area of 664sf |























