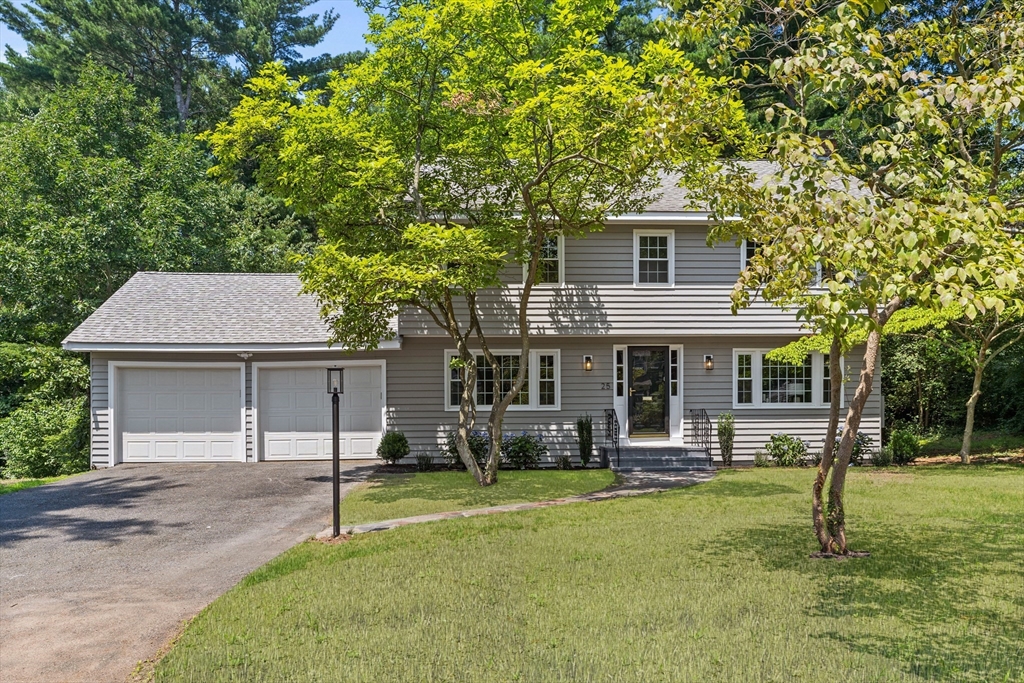
Welcome Home! This beautiful fully renovated 4-bedroom colonial sits on nearly a half-acre lot in the desirable Fairway Acres and Downey Elementary school district in a fabulous side-walked neighborhood! Brand new Gourmet kitchen with large quartz island and GE Café appliances ready for entertaining. Gleaming hardwoods throughout, brand new HVAC with 3 zones – central air/heat for each level of living, new 200 amp service, and tankless hot water. Family room/ playroom off the kitchen and additional front to back fireplaced living room, equipped with wall-to-wall sliders that open to a lovely screened-in porch. 4 Generous bedrooms with en-suite master bath. Large finished basement offers additional space for work or play and equipped with plenty of storage. New Techo-Bloc patio out back perfect for entertaining. Easy access to commuter rail, Hwy, University Station, shopping, dining and much more! Walk to Downey School. Move right in!
View full listing details| Price: | $1520000 |
| Address: | 25 Magaletta Dr |
| City: | Westwood |
| County: | Norfolk |
| State: | Massachusetts |
| MLS: | 73265292 |
| Square Feet: | 3,024 |
| Acres: | 0.47 |
| Lot Square Feet: | 0.47 acres |
| Bedrooms: | 4 |
| Bathrooms: | 3 |
| Half Bathrooms: | 1 |
| zoning: | RB |
| taxYear: | 2024 |
| garageYN: | 1 |
| coolingYN: | 1 |
| heatingYN: | 1 |
| directions: | Canton St to Downey St to Hawktree to Magaletta |
| highSchool: | Westwood High |
| mlspinPage: | 6 |
| contingency: | Inspection |
| disclosures: | No escalation clauses. Lawn has been recently seeded and therefore photos of lawn have been digitally enhanced. |
| lotSizeArea: | 0.47 |
| lotSizeUnits: | Acres |
| coveredSpaces: | 2 |
| mlspinDprFlag: | No |
| openParkingYN: | 1 |
| taxBookNumber: | 41687 |
| frontageLength: | 110.00 |
| mlspinHeatZones: | 3 |
| mlspinLeadPaint: | Unknown |
| taxAnnualAmount: | 13156 |
| yearBuiltSource: | Public Records |
| currentFinancing: | Conv. Fixed |
| elementarySchool: | Downey |
| mlspinDisclosure: | N |
| roadFrontageType: | Public |
| roomKitchenLevel: | Main,First |
| taxAssessedValue: | 1027000 |
| yearBuiltDetails: | Renovated Since |
| buildingAreaUnits: | Square Feet |
| farmLandAreaUnits: | Square Feet |
| roomBedroom2Level: | Second |
| roomBedroom3Level: | Second |
| roomBedroom4Level: | Second |
| buildingAreaSource: | Other |
| mlspinCoolingZones: | 3 |
| mlspinListingAlert: | No |
| mlspinPricePerSqft: | 502.65 |
| roomBathroom1Level: | First |
| roomBathroom2Level: | Second |
| roomBathroom3Level: | Second |
| mlspinOfflineListNo: | 3766995 |
| roomDiningRoomLevel: | First |
| roomFamilyRoomLevel: | First |
| roomKitchenFeatures: | Bathroom - Half, Flooring - Hardwood, Dining Area, Countertops - Stone/Granite/Solid, Kitchen Island, Exterior Access, Open Floorplan |
| roomLivingRoomLevel: | First |
| middleOrJuniorSchool: | Thurston |
| roomBedroom2Features: | Closet, Flooring - Hardwood |
| roomBedroom3Features: | Closet, Flooring - Hardwood |
| roomBedroom4Features: | Closet, Flooring - Hardwood |
| bathroomsTotalDecimal: | 2.5 |
| roomBathroom1Features: | Bathroom - Half |
| roomBathroom2Features: | Bathroom - Full, Bathroom - Tiled With Shower Stall |
| roomBathroom3Features: | Bathroom - Full, Bathroom - Tiled With Tub |
| mlspinListPricePerSqft: | 496 |
| mlspinSubAgencyOffered: | No |
| roomDiningRoomFeatures: | Flooring - Hardwood |
| roomFamilyRoomFeatures: | Flooring - Hardwood |
| roomLivingRoomFeatures: | Flooring - Hardwood |
| roomMasterBedroomLevel: | Second |
| mlspinCertificateNumber: | 000000000015995 |
| mlspinSquareFeetInclBase: | Yes |
| roomMasterBedroomFeatures: | Bathroom - Full, Closet, Flooring - Hardwood |
| mlspinSquareFeetDisclosures: | Buyer to own due diligence. |























