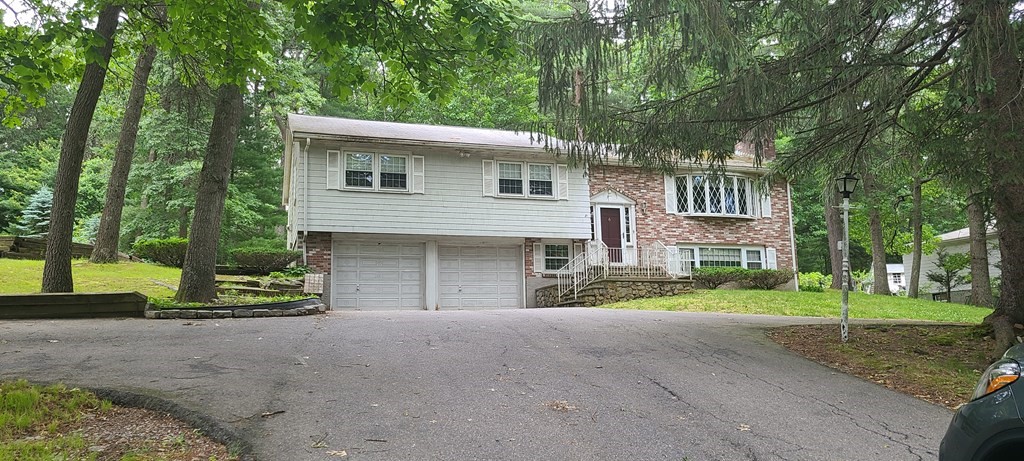
LOCATION, LOCATION! Lovingly cared for 3 Bed, 2.5 bath, raised ranch, situated on a private 1-acre lot in the highly sought after Downey School district with close proximity to University Station. Great potential for rehab or start from scratch. Surrounded by mature trees, this gently sloping one-acre lot is conveniently located near shopping (Wegmans, Target…), restaurants, as well as Lifetime fitness and easy access to the I 95 – Commuter’s dream! (This is an Estate Sale, home is being offered AS IS, and sale will be contingent on Personal Representative obtaining a license to sell).
View full listing details| Price: | $$775,000 |
| Address: | 610 Canton St |
| City: | Westwood |
| County: | Norfolk |
| State: | Massachusetts |
| MLS: | 73000510 |
| Square Feet: | 1,682 |
| Acres: | 0.92 |
| Lot Square Feet: | 0.92 acres |
| Bedrooms: | 3 |
| Bathrooms: | 3 |
| Half Bathrooms: | 1 |
| zoning: | SRC |
| taxYear: | 2022 |
| garageYN: | 1 |
| coolingYN: | 1 |
| heatingYN: | 1 |
| directions: | EXIT 14 OFF OF I95 |
| highSchool: | Westwood High |
| mlspinPage: | 360 |
| contingency: | Inspection |
| lotSizeArea: | 0.92 |
| listingTerms: | Estate Sale |
| lotSizeUnits: | Acres |
| coveredSpaces: | 2 |
| mlspinDprFlag: | No |
| openParkingYN: | 1 |
| taxBookNumber: | 4818 |
| frontageLength: | 139.00 |
| mlspinHeatZones: | 1 |
| mlspinLeadPaint: | Unknown |
| taxAnnualAmount: | 10974 |
| yearBuiltSource: | Public Records |
| currentFinancing: | Conv. Fixed |
| elementarySchool: | Downey |
| mlspinDisclosure: | N |
| mlspinTeamMember: | CN226698 |
| roadFrontageType: | Public |
| roomKitchenLevel: | First |
| taxAssessedValue: | 740000 |
| yearBuiltDetails: | Actual |
| buildingAreaUnits: | Square Feet |
| farmLandAreaUnits: | Square Feet |
| roomBedroom2Level: | First |
| roomBedroom3Level: | First |
| buildingAreaSource: | Public Records |
| mlspinListingAlert: | No |
| mlspinPricePerSqft: | 514.27 |
| roomBathroom1Level: | First |
| roomBathroom2Level: | First |
| roomBathroom3Level: | Basement |
| mlspinOfflineListNo: | 3450675 |
| roomDiningRoomLevel: | First |
| roomFamilyRoomLevel: | First |
| middleOrJuniorSchool: | Thurston |
| bathroomsTotalDecimal: | 2.5 |
| roomBathroom3Features: | Bathroom - Half |
| mlspinListPricePerSqft: | 460.76 |
| mlspinSubAgencyOffered: | No |
| roomMasterBedroomLevel: | First |
| mlspinSquareFeetInclBase: | No |
| roomMasterBedroomFeatures: | Bathroom - Full |
| mlspinSquareFeetDisclosures: | Raised ranch |






















Please sign up for a Listing Manager account below to inquire about this listing
