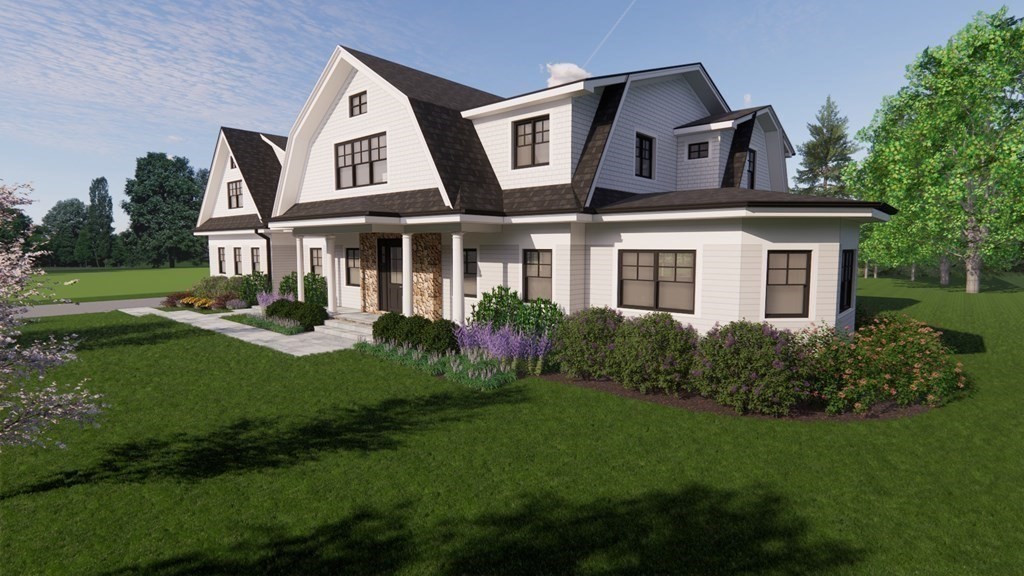
New Construction Gambrel Style home set on a level one-acre lot on highly sought-after Fox Hill Street. Featuring transitional design details, high ceilings, open foyer, chef’s kitchen, formal dining, butlers pantry, generous mudroom and sun-filled flex room. Second floor boasts an expansive master suite with luxury bath, four additional bedrooms, and 2nd-floor laundry. Additional 1677 sf of finished basement space with a full bath. Professionally landscaped backyard with firepit and walk-out basement – perfect for entertaining. This is a commuters’ dream location, offering easy access to I-95 and public transportation. Estimated completion Oct 2022.
View full listing details| Price: | $3199000 |
| Address: | 62 Fox Hill St |
| City: | Westwood |
| County: | Norfolk |
| State: | Massachusetts |
| Subdivision: | Fox Hill |
| MLS: | 73018606 |
| Square Feet: | 6,805 |
| Acres: | 1.07 |
| Lot Square Feet: | 1.07 acres |
| Bedrooms: | 5 |
| Bathrooms: | 6 |
| Half Bathrooms: | 1 |
| zoning: | SRE |
| taxYear: | 2021 |
| garageYN: | 1 |
| coolingYN: | 1 |
| heatingYN: | 1 |
| directions: | 95 to 109 to Fox Hill, property is on the left just before Farm Lane. Or GPS |
| highSchool: | Westwood High |
| mlspinPage: | 34 |
| lotSizeArea: | 1.07 |
| mlspinColor: | white |
| lotSizeUnits: | Acres |
| coveredSpaces: | 3 |
| mlspinDprFlag: | No |
| openParkingYN: | 1 |
| taxBookNumber: | 39776 |
| frontageLength: | 150.00 |
| windowFeatures: | Insulated Windows |
| mlspinHeatZones: | 3 |
| mlspinLeadPaint: | None |
| roadSurfaceType: | Paved |
| roomKitchenArea: | 456 |
| taxAnnualAmount: | 11098 |
| yearBuiltSource: | Builder |
| currentFinancing: | Conv. Fixed |
| elementarySchool: | Deerfield |
| mlspinDisclosure: | N |
| mlspinTeamMember: | CN226698 |
| roadFrontageType: | Public |
| roomBedroom2Area: | 182 |
| roomBedroom3Area: | 182 |
| roomBedroom4Area: | 224 |
| roomBedroom5Area: | 195 |
| roomKitchenLevel: | Main |
| roomKitchenWidth: | 24 |
| taxAssessedValue: | 750850 |
| yearBuiltDetails: | Under Construction |
| buildingAreaUnits: | Square Feet |
| farmLandAreaUnits: | Square Feet |
| roomBathroom1Area: | 231 |
| roomBathroom2Area: | 60 |
| roomBathroom3Area: | 80 |
| roomBedroom2Level: | Second |
| roomBedroom2Width: | 13 |
| roomBedroom3Level: | Second |
| roomBedroom3Width: | 13 |
| roomBedroom4Level: | Second |
| roomBedroom4Width: | 14 |
| roomBedroom5Level: | Second |
| roomBedroom5Width: | 13 |
| roomKitchenLength: | 19 |
| buildingAreaSource: | Other |
| mlspinCoolingZones: | 3 |
| mlspinLaundryDimen: | 9X6.5 |
| mlspinListingAlert: | No |
| mlspinPricePerSqft: | 470.1 |
| roadResponsibility: | Public Maintained Road |
| roomBathroom1Level: | Second |
| roomBathroom1Width: | 21 |
| roomBathroom2Level: | Second |
| roomBathroom2Width: | 6 |
| roomBathroom3Level: | Second |
| roomBathroom3Width: | 8 |
| roomBedroom2Length: | 14 |
| roomBedroom3Length: | 14 |
| roomBedroom4Length: | 16 |
| roomBedroom5Length: | 15 |
| roomDiningRoomArea: | 196 |
| roomFamilyRoomArea: | 361 |
| roomLivingRoomArea: | 217 |
| mlspinOfflineListNo: | 3338101 |
| roomBathroom1Length: | 11 |
| roomBathroom2Length: | 10 |
| roomBathroom3Length: | 10 |
| roomDiningRoomLevel: | First |
| roomDiningRoomWidth: | 14 |
| roomFamilyRoomLevel: | First |
| roomFamilyRoomWidth: | 19 |
| roomKitchenFeatures: | Flooring - Hardwood, Dining Area, Pantry, Countertops - Stone/Granite/Solid, Kitchen Island, Exterior Access, Open Floorplan, Recessed Lighting, Stainless Steel Appliances, Gas Stove |
| roomLivingRoomLevel: | First |
| roomLivingRoomWidth: | 14 |
| greenEnergyEfficient: | Thermostat |
| middleOrJuniorSchool: | Thurston |
| roomBedroom2Features: | Bathroom - Full, Closet, Flooring - Hardwood |
| roomBedroom3Features: | Bathroom - Full, Bathroom - Double Vanity/Sink, Closet, Flooring - Hardwood |
| roomBedroom4Features: | Bathroom - Full, Bathroom - Double Vanity/Sink, Walk-In Closet(s), Flooring - Hardwood |
| roomBedroom5Features: | Closet, Flooring - Hardwood |
| roomDiningRoomLength: | 14 |
| roomFamilyRoomLength: | 19 |
| roomLivingRoomLength: | 15.5 |
| bathroomsTotalDecimal: | 5.5 |
| roomBathroom1Features: | Bathroom - Full, Bathroom - Double Vanity/Sink, Bathroom - Tiled With Tub & Shower, Flooring - Stone/Ceramic Tile |
| roomBathroom2Features: | Bathroom - Full, Bathroom - Tiled With Shower Stall |
| roomBathroom3Features: | Bathroom - Full, Bathroom - Double Vanity/Sink, Bathroom - With Tub & Shower |
| roomMasterBedroomArea: | 399 |
| mlspinListPricePerSqft: | 470.1 |
| mlspinSubAgencyOffered: | No |
| roomDiningRoomFeatures: | Flooring - Hardwood |
| roomFamilyRoomFeatures: | Closet/Cabinets - Custom Built, Flooring - Hardwood, Exterior Access |
| roomLivingRoomFeatures: | Flooring - Hardwood, Exterior Access |
| roomMasterBedroomLevel: | Second |
| roomMasterBedroomWidth: | 19 |
| mlspinCertificateNumber: | 000000110636 |
| roomMasterBedroomLength: | 21 |
| mlspinSquareFeetInclBase: | Yes |
| roomMasterBedroomFeatures: | Bathroom - Full, Bathroom - Double Vanity/Sink, Walk-In Closet(s), Closet/Cabinets - Custom Built, Flooring - Hardwood, Recessed Lighting, Crown Molding |
| roomMasterBathroomFeatures: | Yes |
| mlspinSquareFeetDisclosures: | Based on original Architects Specs |



















Please sign up for a Listing Manager account below to inquire about this listing
